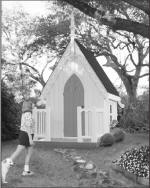The Playhouse
So, Tristan and William’s dad got bored of spending his days in front of a computer and needed to pound a hammer and rip some wood. This has resulted in plans for a playhouse for the boys. Originally, this was supposed to be a simple kit from Toys R Us…
but when Tom found out that the shipping was as much as the playhouse, alternative options were explored. After all, there was a simple playhouse at the boys’ nusery school…how difficult could it be? (And after reading the reviews, I am pretty glad we did not go down this route.)
Tom had a basic idea of how to build the walls. Studded wall are everywhere. He had even been lectured on the need for “headers” and the such around doorways and windows. The problem was how do the walls attach to one another? You see, 2×4’s are not square. When you butt them up at 90 degree angles, they don’t match up exactly. Enter the internet. Have you noticed how this is a great resource for almost anything?
Well, it turns out that this is not really a problem if you don’t plan to using interior wallboard. But the web research did result in a basic plan that would provide many of the ideas for Tristan and William’s playhouse.
The Rockler design was just what Tom wanted…but he refused to pay $9.95 for the plans. It would be much easier to work them out from scratch.
The only problem with the internet is that sometimes your kids are watching over your shoulder. One day, Tristan was watching as dad browsed the various links to various playhouse plans and he saw this Gothic Americam Playhouse.
While to Mom and Dad, this looked more like a country church, to Tristan, the dominant feature was the peaked front door…which looks just like the door to his real house. Suddenly, dad’s vision of a rustic log cabin started to morph into a bizarre amalgum of design styles. The initial sketches were not pretty…






